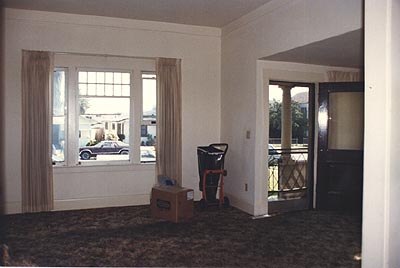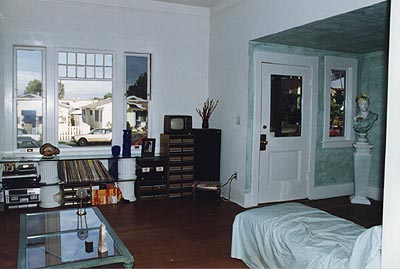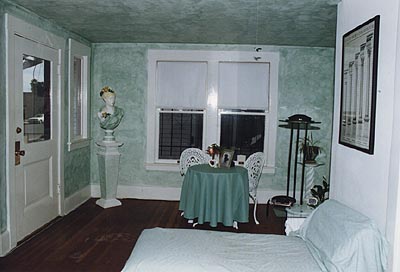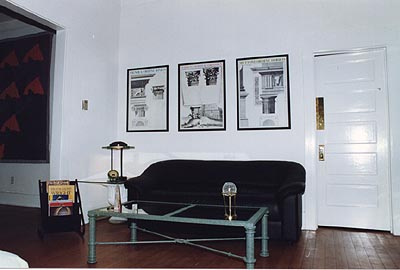

The Living Room
I've got plans for this room too! If only I could finally decide what I want.
|
|
|
|
|
|
|
|
Well, after the bathroom was remodeled the living room underwent some changes too. The walls were painted and I finally hung some wallpaper border I bought at Home Depot and held on to for ten years. The coffee table and end tables have been reused. The coffee table is now outside in the front yard under the pergola. Much of the plaster and glass is relocated or in the garage. After the floors were refinished I've added more wood pieces because the floors came out so nice. But many of the pieces and accessories are still there.
Sewing
Room |
|||
|---|---|---|---|
| Photovoltaic Panels | |||
| Tankless Water Heater |



